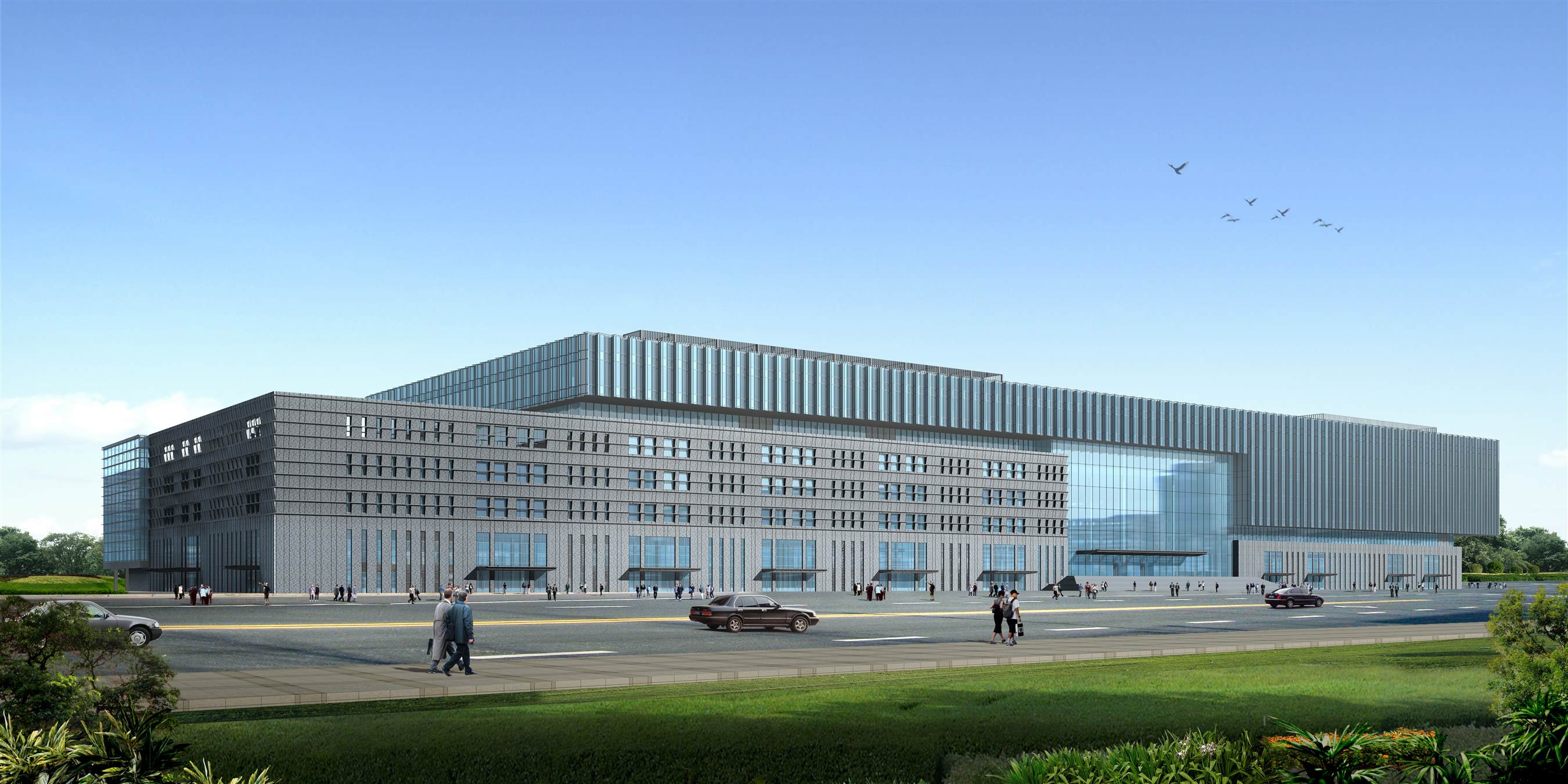-
RegionShanghai
-
Project locationShanghai Pudong New Area
-
Year of Completion2009
-
Floor Space129409 ㎡
-
Curtain wall typeAluminum plate curtain wall, glass curtain wall

Using the product
JS-8000 two component structural sealant
Project Introduction
The Shanghai World Expo Center is one of the permanent preserved buildings for the 2010 Shanghai World Expo in China. It is located on the west side of the Expo Axis and the north side of the Expo Theme Pavilion. The building is approximately 350 meters long from east to west and 140 meters wide from north to south. The layout of the building fully utilizes the scenery along the river, and most of the functional spaces within the building provide the best landscape view. In terms of arrangement, it is staggered from west to east, making it a truly green building and a building full of wisdom.








